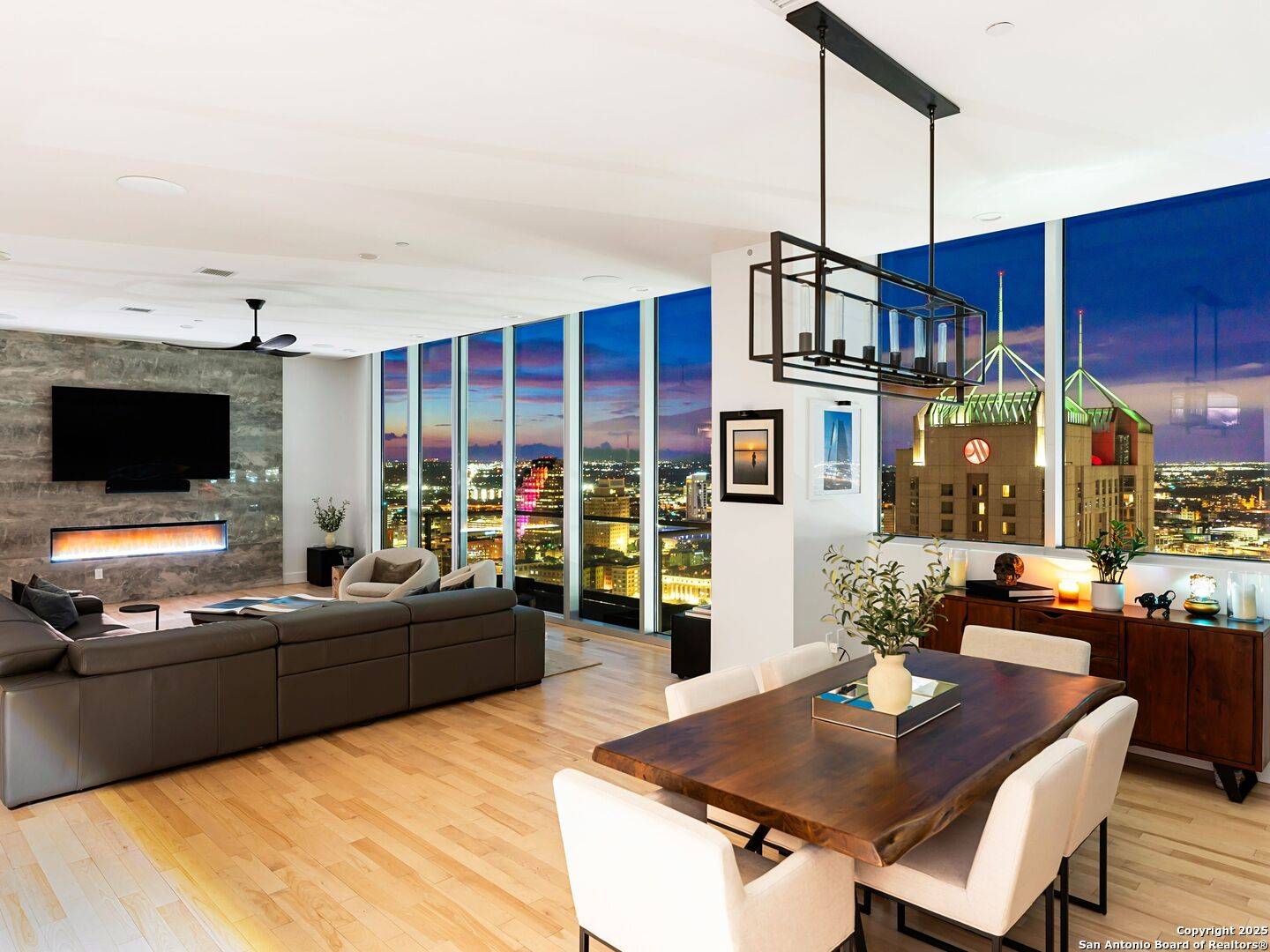610 MARKET ST UNIT 3304 San Antonio, TX 78205-2600
3 Beds
5 Baths
3,697 SqFt
UPDATED:
Key Details
Property Type Condo, Townhouse
Sub Type Condominium/Townhome
Listing Status Active
Purchase Type For Sale
Square Footage 3,697 sqft
Price per Sqft $728
MLS Listing ID 1818662
Style High-Rise (8+ Stories)
Bedrooms 3
Full Baths 4
Half Baths 1
Construction Status Pre-Owned
HOA Fees $2,746/mo
Year Built 2007
Annual Tax Amount $43,922
Tax Year 2024
Property Sub-Type Condominium/Townhome
Property Description
Location
State TX
County Bexar
Area 1100
Direction E
Rooms
Master Bathroom Main Level 17X13 Double Vanity
Master Bedroom Main Level 20X15 Split, Downstairs, Outisde Access, Walk-In Closet, Full Bath
Bedroom 2 Main Level 18X14
Bedroom 3 2nd Level 17X15
Living Room Main Level 26X26
Dining Room Main Level 21X14
Kitchen Main Level 14X14
Family Room 2nd Level 27X23
Interior
Interior Features Two Living Area, Separate Dining Room, Island Kitchen, Breakfast Bar, Walk-In Pantry, Utility Area Inside, Secondary Bdrm Downstairs, High Ceilings, Open Floor Plan, Cable TV Available, Laundry Main Level, Laundry Room, Telephone, Walk In Closets
Heating Central
Cooling Two Central
Flooring Ceramic Tile, Wood
Fireplaces Type One, Living Room
Inclusions Ceiling Fans, Chandelier, Washer Connection, Dryer Connection, Microwave Oven, Stove/Range, Gas Cooking, Refrigerator, Disposal, Dishwasher, Ice Maker Connection, Wet Bar, Smoke Alarm, High Speed Internet Acces, Electric Water Heater, Custom Cabinets, Private Garbage Service
Exterior
Exterior Feature Stucco, Steel Frame
Parking Features Three Car Garage, Attached
Building
Story 34
Foundation Slab
Level or Stories 34
Construction Status Pre-Owned
Schools
Elementary Schools Bonham
Middle Schools Page Middle
High Schools Brackenridge
School District San Antonio I.S.D.
Others
Acceptable Financing Conventional, VA, Cash
Listing Terms Conventional, VA, Cash
Virtual Tour https://vimeo.com/1008030028?share=copy
GET MORE INFORMATION
REALTOR® | License ID: 765998





