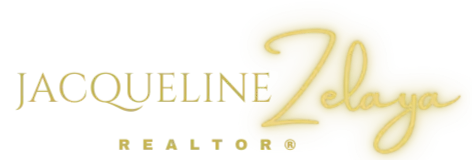1606 Hackberry #201 UNIT 201 San Antonio, TX 78208
2 Beds
3 Baths
1,706 SqFt
OPEN HOUSE
Sun Jul 13, 2:00pm - 4:00pm
UPDATED:
Key Details
Property Type Single Family Home
Sub Type Single Residential
Listing Status Active
Purchase Type For Sale
Square Footage 1,706 sqft
Price per Sqft $251
Subdivision The District Lofts
MLS Listing ID 1859426
Style 3 or More,Contemporary
Bedrooms 2
Full Baths 2
Half Baths 1
Construction Status Pre-Owned
HOA Fees $200/mo
HOA Y/N Yes
Year Built 2017
Annual Tax Amount $11,224
Tax Year 2024
Lot Size 1,306 Sqft
Property Sub-Type Single Residential
Property Description
Location
State TX
County Bexar
Area 1300
Direction N
Rooms
Master Bathroom 3rd Level 10X6 Shower Only, Double Vanity
Master Bedroom 3rd Level 13X13 Upstairs, Walk-In Closet, Ceiling Fan
Bedroom 2 3rd Level 13X9
Living Room 2nd Level 16X11
Dining Room 2nd Level 16X9
Kitchen 2nd Level 13X10
Family Room 2nd Level 17X11
Interior
Heating Central
Cooling One Central
Flooring Carpeting, Ceramic Tile, Wood
Inclusions Ceiling Fans, Washer Connection, Dryer Connection, Microwave Oven, Stove/Range, Disposal, Dishwasher, Smoke Alarm, Electric Water Heater, Garage Door Opener, Solid Counter Tops, Custom Cabinets, City Garbage service
Heat Source Electric
Exterior
Exterior Feature Deck/Balcony, Privacy Fence, Double Pane Windows, Gazebo
Parking Features One Car Garage, Attached, Tandem
Pool None
Amenities Available None
Roof Type Composition,Metal
Private Pool N
Building
Lot Description City View
Foundation Slab
Sewer Sewer System
Water Water System
Construction Status Pre-Owned
Schools
Elementary Schools Lamar
Middle Schools Wheatley Emerson
High Schools Brackenridge
School District San Antonio I.S.D.
Others
Acceptable Financing Conventional, VA, Cash
Listing Terms Conventional, VA, Cash
Virtual Tour https://vimeo.com/1076535221
GET MORE INFORMATION
REALTOR® | License ID: 765998





