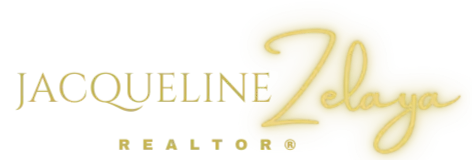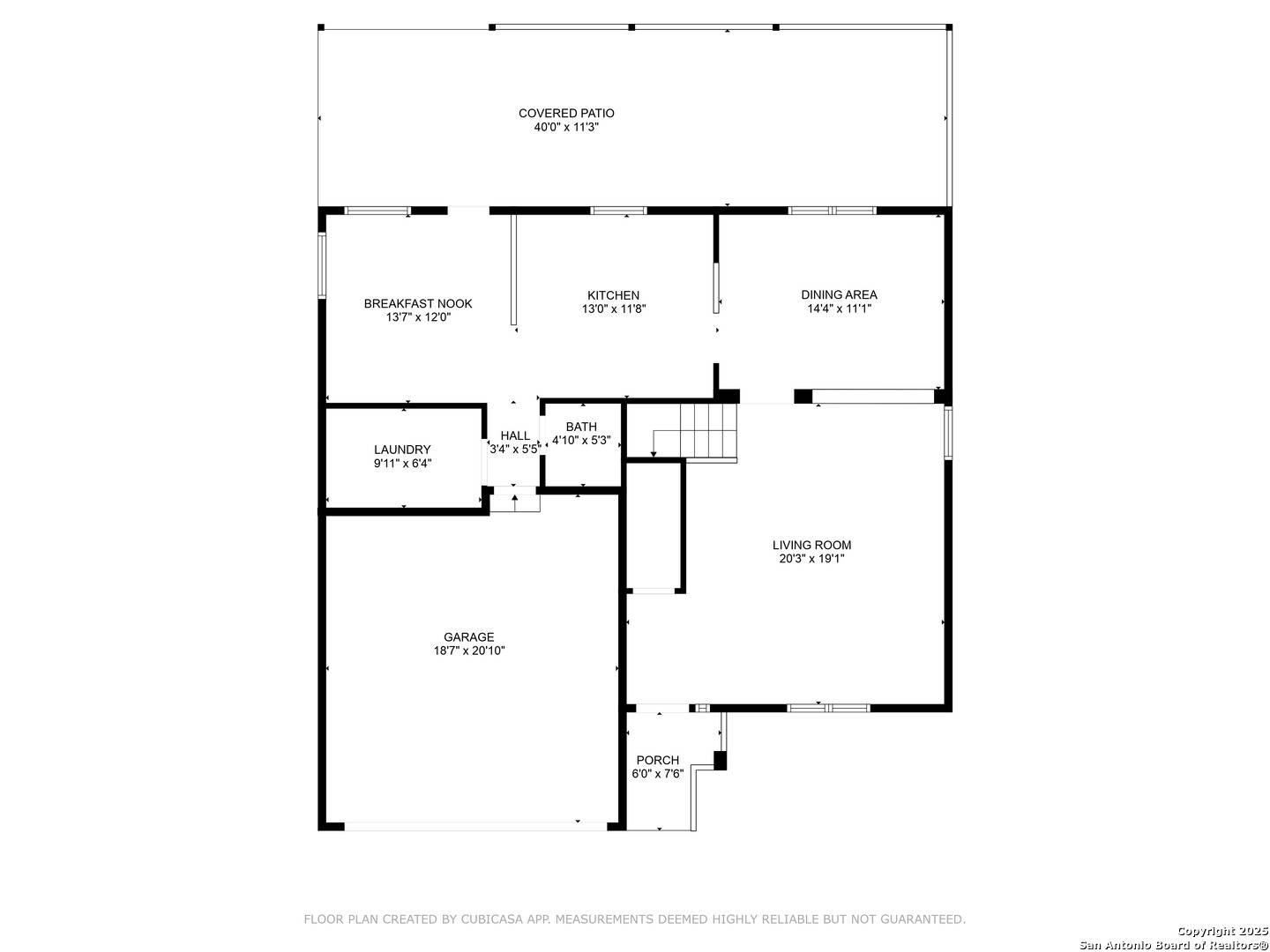5515 Judson Lake San Antonio, TX 78244
3 Beds
3 Baths
2,424 SqFt
UPDATED:
Key Details
Property Type Single Family Home
Sub Type Single Residential
Listing Status Active
Purchase Type For Sale
Square Footage 2,424 sqft
Price per Sqft $117
Subdivision Park At Woodlake
MLS Listing ID 1865210
Style Two Story,Traditional
Bedrooms 3
Full Baths 2
Half Baths 1
Construction Status Pre-Owned
HOA Fees $91/qua
HOA Y/N Yes
Year Built 2001
Annual Tax Amount $5,457
Tax Year 2024
Lot Size 6,838 Sqft
Property Sub-Type Single Residential
Property Description
Location
State TX
County Bexar
Area 1700
Rooms
Master Bathroom 2nd Level 10X8 Shower Only, Double Vanity
Master Bedroom 2nd Level 20X15 Upstairs, Walk-In Closet, Ceiling Fan, Full Bath
Bedroom 2 2nd Level 12X12
Bedroom 3 2nd Level 12X11
Living Room Main Level 20X18
Dining Room Main Level 14X11
Kitchen Main Level 13X11
Family Room 2nd Level 16X14
Interior
Heating Central
Cooling One Central
Flooring Carpeting, Ceramic Tile, Laminate
Inclusions Ceiling Fans, Chandelier, Washer Connection, Dryer Connection, Disposal, Dishwasher, Ice Maker Connection
Heat Source Natural Gas
Exterior
Exterior Feature Patio Slab, Covered Patio, Gas Grill, Deck/Balcony, Privacy Fence, Mature Trees, Outdoor Kitchen
Parking Features Two Car Garage, Attached
Pool None
Amenities Available Controlled Access
Roof Type Composition
Private Pool N
Building
Foundation Slab
Water Water System
Construction Status Pre-Owned
Schools
Elementary Schools Woodlake
Middle Schools Metzger
High Schools Wagner
School District Judson
Others
Acceptable Financing Conventional, FHA, VA, TX Vet, Cash
Listing Terms Conventional, FHA, VA, TX Vet, Cash
Virtual Tour https://idx.realtourvision.com/idx/275399
GET MORE INFORMATION
REALTOR® | License ID: 765998





