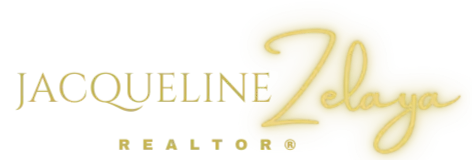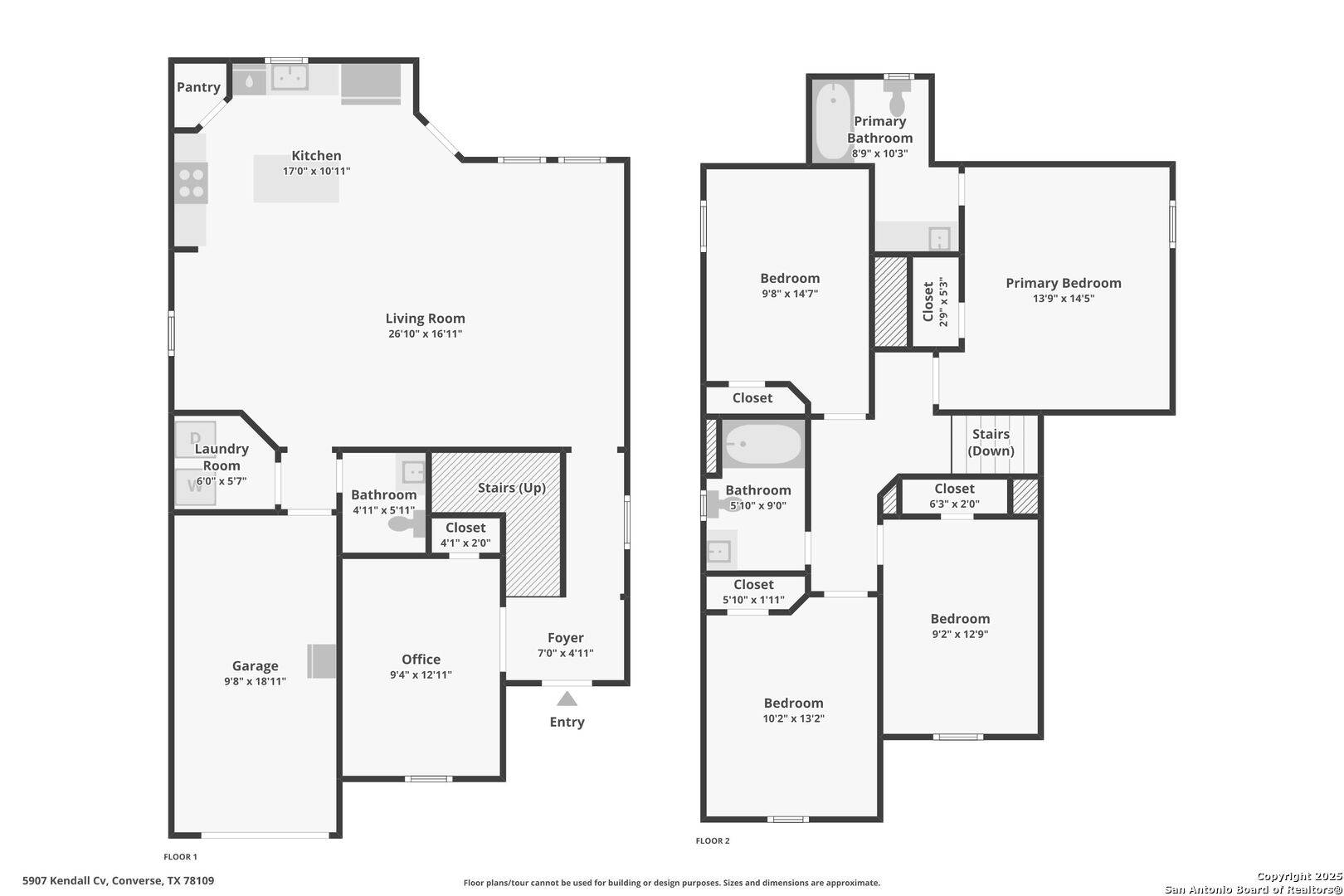5907 Kendall Cove San Antonio, TX 78244
4 Beds
3 Baths
1,917 SqFt
UPDATED:
Key Details
Property Type Single Family Home
Sub Type Single Residential
Listing Status Active
Purchase Type For Sale
Square Footage 1,917 sqft
Price per Sqft $143
Subdivision Kendall Brook Unit 1B
MLS Listing ID 1875946
Style Two Story,Traditional
Bedrooms 4
Full Baths 2
Half Baths 1
Construction Status Pre-Owned
HOA Fees $130/qua
HOA Y/N Yes
Year Built 2019
Annual Tax Amount $5,168
Tax Year 2025
Lot Size 5,314 Sqft
Property Sub-Type Single Residential
Property Description
Location
State TX
County Bexar
Area 1700
Rooms
Master Bathroom 2nd Level 8X10 Tub/Shower Combo, Single Vanity
Master Bedroom 2nd Level 13X14 Upstairs
Bedroom 2 2nd Level 10X13
Bedroom 3 2nd Level 9X12
Bedroom 4 2nd Level 9X14
Living Room Main Level 26X16
Dining Room Main Level 6X5
Kitchen Main Level 17X10
Study/Office Room Main Level 9X12
Interior
Heating Central
Cooling One Central
Flooring Carpeting, Laminate
Inclusions Ceiling Fans, Washer Connection, Dryer Connection, Stove/Range, Gas Cooking, Refrigerator, Disposal, Dishwasher, Smoke Alarm, Pre-Wired for Security, Electric Water Heater, Smooth Cooktop, Solid Counter Tops, City Garbage service
Heat Source Electric
Exterior
Exterior Feature Patio Slab, Privacy Fence, Sprinkler System, Has Gutters
Parking Features One Car Garage
Pool None
Amenities Available Pool, Park/Playground, Sports Court
Roof Type Composition
Private Pool N
Building
Foundation Slab
Sewer City
Water Water System, City
Construction Status Pre-Owned
Schools
Elementary Schools Escondido Elementary
Middle Schools Metzger
High Schools Wagner
School District Judson
Others
Acceptable Financing Conventional, FHA, VA, Cash
Listing Terms Conventional, FHA, VA, Cash
Virtual Tour https://media.showingtimeplus.com/videos/01976cb5-3c6b-730d-af59-36d616d25cc6?v=48
GET MORE INFORMATION
REALTOR® | License ID: 765998





