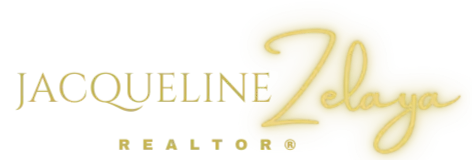115 Sendera Way Canyon Lake, TX 78133
3 Beds
3 Baths
1,894 SqFt
UPDATED:
Key Details
Property Type Single Family Home
Sub Type Single Residential
Listing Status Active
Purchase Type For Sale
Square Footage 1,894 sqft
Price per Sqft $342
Subdivision Ensenada Shores At Canyon Lake
MLS Listing ID 1881020
Style One Story,Traditional
Bedrooms 3
Full Baths 2
Half Baths 1
Construction Status Pre-Owned
HOA Fees $1,000/ann
HOA Y/N Yes
Year Built 2020
Annual Tax Amount $6,247
Tax Year 2024
Lot Size 1.328 Acres
Property Sub-Type Single Residential
Property Description
Location
State TX
County Comal
Area 2603
Rooms
Master Bathroom Main Level 6X8 Shower Only, Double Vanity
Master Bedroom Main Level 14X14 Outside Access, Walk-In Closet, Ceiling Fan, Full Bath
Bedroom 2 Main Level 10X12
Bedroom 3 Main Level 10X12
Kitchen Main Level 5X15
Family Room Main Level 12X16
Interior
Heating Central
Cooling One Central
Flooring Ceramic Tile
Inclusions Ceiling Fans, Washer Connection, Dryer Connection, Built-In Oven, Microwave Oven, Disposal, Dishwasher, Ice Maker Connection, Water Softener (owned), Smoke Alarm, Attic Fan, Electric Water Heater, Garage Door Opener, Smooth Cooktop, Custom Cabinets, Private Garbage Service
Heat Source Electric
Exterior
Parking Features Two Car Garage, Attached, Side Entry, Oversized
Pool Other
Amenities Available Clubhouse, BBQ/Grill, Lake/River Park
Roof Type Composition,Wood Shingle/Shake
Private Pool N
Building
Foundation Slab
Sewer Aerobic Septic
Water Co-op Water
Construction Status Pre-Owned
Schools
Elementary Schools Startzville
Middle Schools Mountain Valley
High Schools Canyon Lake
School District Comal
Others
Acceptable Financing Conventional, FHA, VA, Cash
Listing Terms Conventional, FHA, VA, Cash
GET MORE INFORMATION
REALTOR® | License ID: 765998





