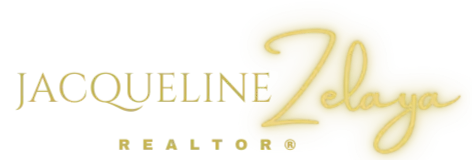942 Fulton San Antonio, TX 78201
3 Beds
2 Baths
1,360 SqFt
UPDATED:
Key Details
Property Type Single Family Home
Sub Type Single Residential
Listing Status Active
Purchase Type For Sale
Square Footage 1,360 sqft
Price per Sqft $218
Subdivision Beacon Hill
MLS Listing ID 1883551
Style One Story
Bedrooms 3
Full Baths 2
Construction Status Pre-Owned
HOA Y/N No
Year Built 1922
Annual Tax Amount $4,799
Tax Year 2024
Lot Size 6,272 Sqft
Property Sub-Type Single Residential
Property Description
Location
State TX
County Bexar
Area 0900
Rooms
Master Bathroom Main Level 9X8 Tub/Shower Separate, Double Vanity, Garden Tub
Master Bedroom Main Level 18X11 DownStairs, Walk-In Closet, Ceiling Fan, Full Bath
Bedroom 2 Main Level 12X11
Bedroom 3 Main Level 11X14
Living Room Main Level 20X19
Dining Room Main Level 7X11
Kitchen Main Level 13X8
Interior
Heating Central
Cooling One Central
Flooring Ceramic Tile, Wood
Inclusions Ceiling Fans, Washer Connection, Dryer Connection, Stove/Range, Smooth Cooktop, City Garbage service
Heat Source Electric
Exterior
Parking Features Detached, Side Entry, Tandem
Pool None
Amenities Available Park/Playground, Jogging Trails, Bike Trails, Basketball Court, Other - See Remarks
Roof Type Composition
Private Pool N
Building
Foundation Slab
Sewer Sewer System
Construction Status Pre-Owned
Schools
Elementary Schools Call District
Middle Schools Call District
High Schools Call District
School District San Antonio I.S.D.
GET MORE INFORMATION
REALTOR® | License ID: 765998





