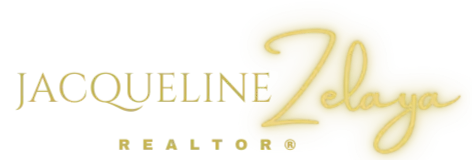$449,900
For more information regarding the value of a property, please contact us for a free consultation.
29019 Stevenson Gate Fair Oaks Ranch, TX 78015
4 Beds
3 Baths
2,949 SqFt
Key Details
Property Type Single Family Home
Sub Type Single Residential
Listing Status Sold
Purchase Type For Sale
Square Footage 2,949 sqft
Price per Sqft $152
Subdivision Front Gate
MLS Listing ID 1468375
Sold Date 10/01/20
Style One Story,Traditional,Texas Hill Country
Bedrooms 4
Full Baths 3
Construction Status Pre-Owned
HOA Fees $46/ann
Year Built 2016
Annual Tax Amount $10,026
Tax Year 2019
Lot Size 7,840 Sqft
Property Description
This move-in ready single story is a truly gorgeous home with no detail unconsidered. Built in 2016 by Highland Homes, the elegant floor plan features approximately 2,949 square feet of living space with grey-toned walls, wood-look ceramic tile floors, high ceilings, upgraded contemporary light fixtures, and recessed lighting throughout. Just off the entryway, a media room is separated by sliding barn doors. A private study, one secondary bedroom, and a full bath are found across the hall, allowing privacy from the main living areas. An expansive open-concept living/dining area acts as the heart of this home, with a gas fireplace and backyard views. This space flows seamlessly into the gourmet kitchen with raised panel cabinetry, granite countertops, gas cooktop, built-in stainless steel appliances, and adjacent casual dining area. A fabulous master suite beautifully accommodates a spa-like bath with tile shower, soaking tub, dual vanities, a two large closets complete with built in shelving. Two large secondary bedrooms, a third full bath, and a beautiful laundry room complete the interior. Outside, the lush back yard is privately fenced and includes covered and open patios, each with stylish string lights. Upgraded irrigation system complete with drip and sprinkler zones and hard-wired timed lighting creates a beautiful outdoor experience with limited maintenance.
Location
State TX
County Bexar
Area 1006
Rooms
Master Bathroom 11X16 Tub/Shower Separate
Master Bedroom 17X13 DownStairs
Bedroom 2 12X9
Bedroom 3 11X10
Bedroom 4 13X10
Living Room 18X15
Dining Room 18X14
Kitchen 10X16
Interior
Heating Central
Cooling One Central
Flooring Ceramic Tile
Heat Source Natural Gas
Exterior
Exterior Feature Covered Patio, Privacy Fence, Sprinkler System, Has Gutters
Parking Features Three Car Garage
Pool None
Amenities Available Controlled Access, Clubhouse, Park/Playground, Jogging Trails
Roof Type Composition
Private Pool N
Building
Foundation Slab
Water Water System
Construction Status Pre-Owned
Schools
Elementary Schools Kendall Elementary
Middle Schools Boerne Middle S
High Schools Champion
School District Boerne
Others
Acceptable Financing Conventional, FHA, VA, Cash, Investors OK
Listing Terms Conventional, FHA, VA, Cash, Investors OK
Read Less
Want to know what your home might be worth? Contact us for a FREE valuation!

Our team is ready to help you sell your home for the highest possible price ASAP


