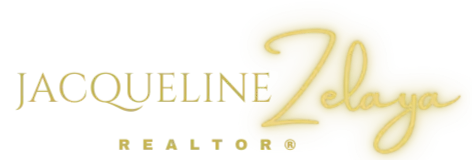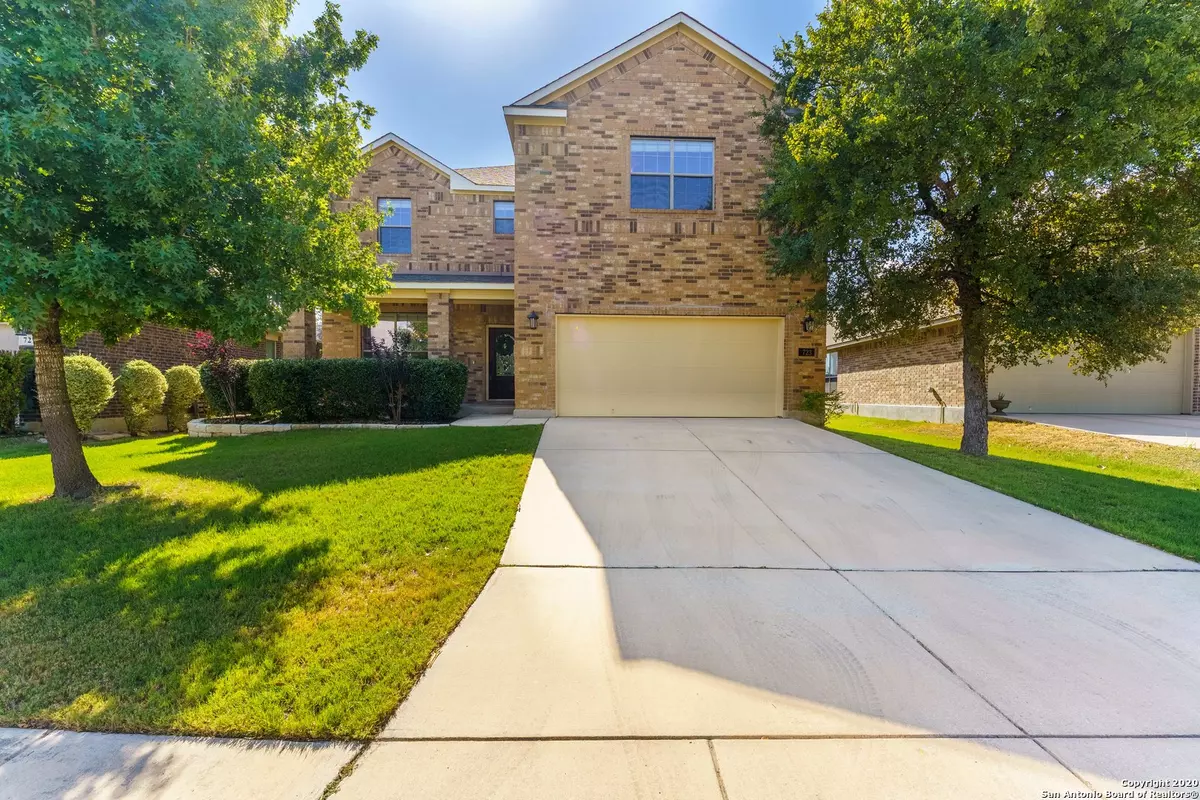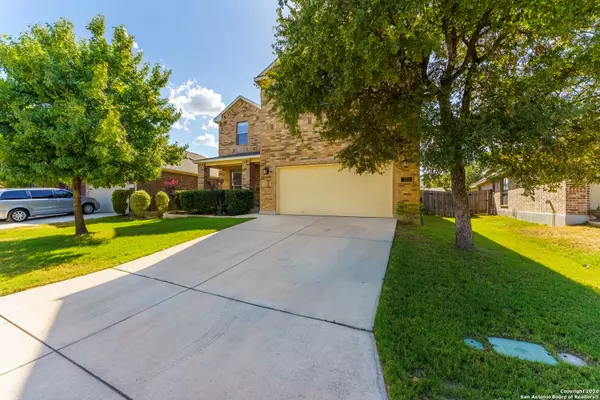$294,700
For more information regarding the value of a property, please contact us for a free consultation.
723 TEATRO WAY San Antonio, TX 78253-5691
4 Beds
3 Baths
2,848 SqFt
Key Details
Property Type Single Family Home
Sub Type Single Residential
Listing Status Sold
Purchase Type For Sale
Square Footage 2,848 sqft
Price per Sqft $103
Subdivision Bella Vista
MLS Listing ID 1471998
Sold Date 10/29/20
Style Two Story
Bedrooms 4
Full Baths 2
Half Baths 1
Construction Status Pre-Owned
HOA Fees $41/qua
Year Built 2009
Annual Tax Amount $6,701
Tax Year 2020
Lot Size 7,840 Sqft
Property Description
PRICED FAR BELOW TAX APPRAISAL & BELOW MARKET VALUE!!!****Dream house at a dream price! Move-in ready & meticulously maintained Bella Vista beauty is ready for a new owner. Prime greenbelt lot with mature trees. Home features a formal dining room & downstairs private office w/ french doors. The large open kitchen is a chef's delight w/ gas cooking, custom cabinets, island, granite counters, & Costco sized pantry! Plenty of kitchen seating with breakfast area and bar which opens seamlessly to the large living area with plenty of room for all your furniture. Owner's suite downstairs features beautiful tile, a large open shower, double vanity, & huge walk-in closet w/ built in shelving unit. 3 ample bedrooms up + gameroom for guests or kids to hang out & play or watch movies. Backyard has been updated with extra long covered patio for grillin' and chillin'! Back Patio & Living Room are prewired for surround sound. Mature trees, greenbelt, and shed finish this home out to make it a 10! Children have access to a top-tier education with TWO ON-SITE NISD SCHOOLS! You will never be short of fun with the Bella Vista community mega pool, park/playground, and sports court for a low HOA fee. Conveniently located off Potranco Road outside Loop 1604, easy access to both U.S. 90 and Highway 151. A short drive from LAFB, Sea World, Potranco Village Shopping Center and more! **VIRTUAL TOURS AVAILABLE UPON REQUEST!**PLEASE SEE ATTACHED VIRTUAL HOME TOUR: https://my.matterport.com/show/?m=WAxxaLP2Ewi
Location
State TX
County Bexar
Area 0104
Rooms
Master Bathroom 9X10 Shower Only, Double Vanity
Master Bedroom 16X16 DownStairs, Walk-In Closet, Ceiling Fan, Full Bath
Bedroom 2 15X11
Bedroom 3 14X11
Bedroom 4 14X12
Dining Room 18X12
Kitchen 20X11
Family Room 18X18
Study/Office Room 12X11
Interior
Heating Central
Cooling One Central
Flooring Carpeting, Ceramic Tile
Heat Source Electric
Exterior
Exterior Feature Covered Patio, Privacy Fence, Sprinkler System, Double Pane Windows, Storage Building/Shed, Mature Trees
Parking Features Two Car Garage
Pool None
Amenities Available Pool, Park/Playground, Sports Court
Roof Type Composition
Private Pool N
Building
Lot Description On Greenbelt, Mature Trees (ext feat)
Foundation Slab
Water Water System
Construction Status Pre-Owned
Schools
Elementary Schools Ralph Langley
Middle Schools Bernal
High Schools William Brennan
School District Northside
Others
Acceptable Financing Conventional, FHA, VA, TX Vet, Cash
Listing Terms Conventional, FHA, VA, TX Vet, Cash
Read Less
Want to know what your home might be worth? Contact us for a FREE valuation!

Our team is ready to help you sell your home for the highest possible price ASAP





