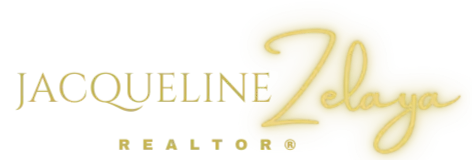$469,000
For more information regarding the value of a property, please contact us for a free consultation.
406 RICADONNA San Antonio, TX 78253-4790
4 Beds
3 Baths
2,904 SqFt
Key Details
Property Type Single Family Home
Sub Type Single Residential
Listing Status Sold
Purchase Type For Sale
Square Footage 2,904 sqft
Price per Sqft $161
Subdivision Bella Vista
MLS Listing ID 1537595
Sold Date 07/22/21
Style One Story,Traditional
Bedrooms 4
Full Baths 3
Construction Status Pre-Owned
HOA Fees $41/ann
Year Built 2019
Annual Tax Amount $7,576
Tax Year 2020
Lot Size 7,840 Sqft
Lot Dimensions 120 x 55
Property Description
Looking for all of the conveniences of new construction without the headache? This beautiful residence featuring timeless style with an open-concept layout, sophisticated interior, natural color palette, and amazing natural light. Home provides high-end finishes and fixtures, plus great Smart Home features such as Leviton Integrated and Intelligent Lighting (app-controlled) throughout, a Google Nest thermostat, and Google Nest doorbell. Acting as the true heart of the home is a gourmet kitchen with Moen touchless faucet, GE Profile dishwasher and microwave, 36-inch GE gas cooktop, plus 42-inch cabinetry with under-cabinet lighting. Relax and unwind in the ultra-luxe master suite with vaulted ceiling and spa-like private bath offering a soaking tub, dual closets, and generous walk-in shower with rainfall showerhead. All of the home's baths include brushed nickel hardware, Moen faucets/showerheads, plus Swiss Madison toilets. Owners will also appreciate a covered back deck, Matrixx water softener, and Hydro Guard Reverse Osmosis System. This great corner lot showcases a well-manicured lawn, adjacent greenbelt, and fantastic neighborhood amenities.
Location
State TX
County Bexar
Area 0104
Rooms
Master Bedroom Main Level 13X19 DownStairs, Walk-In Closet, Multi-Closets, Ceiling Fan, Full Bath
Bedroom 2 Main Level 11X12
Bedroom 3 Main Level 10X12
Bedroom 4 Main Level 11X12
Living Room Main Level 25X17
Dining Room Main Level 14X11
Kitchen Main Level 12X21
Interior
Heating Central
Cooling One Central
Flooring Carpeting, Ceramic Tile
Heat Source Natural Gas
Exterior
Exterior Feature Covered Patio, Privacy Fence, Sprinkler System, Double Pane Windows, Has Gutters
Parking Features Three Car Garage
Pool None
Amenities Available Pool, Park/Playground
Roof Type Composition
Private Pool N
Building
Lot Description Corner, On Greenbelt
Faces North
Foundation Slab
Sewer Sewer System
Water Water System
Construction Status Pre-Owned
Schools
Elementary Schools Ralph Langley
Middle Schools Bernal
High Schools William Brennan
School District Northside
Others
Acceptable Financing Conventional, FHA, VA, Cash
Listing Terms Conventional, FHA, VA, Cash
Read Less
Want to know what your home might be worth? Contact us for a FREE valuation!

Our team is ready to help you sell your home for the highest possible price ASAP





