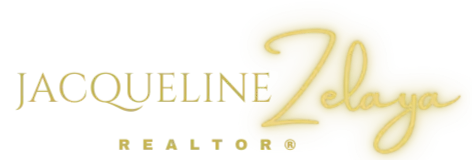$599,000
For more information regarding the value of a property, please contact us for a free consultation.
898 Oil Well Pipe Creek, TX 78063
4 Beds
2 Baths
2,675 SqFt
Key Details
Property Type Single Family Home
Sub Type Single Residential
Listing Status Sold
Purchase Type For Sale
Square Footage 2,675 sqft
Price per Sqft $223
Subdivision Castle Lake Ranch
MLS Listing ID 1546830
Sold Date 09/15/21
Style One Story,Traditional
Bedrooms 4
Full Baths 2
Construction Status Pre-Owned
Year Built 2003
Annual Tax Amount $5,857
Tax Year 2020
Lot Size 5.000 Acres
Lot Dimensions 233x798x376x672
Property Description
898 Oil Well - Even the street name shouts out Texas for this 2675 sqft custom home on 5 Acres located in Castle Lake! It's apparent the moment you step into this beautiful brick home the sellers standards/quality of construction is top notch. This charming but stout home offers 3 Bedrooms, 2bath, office/4th bedroom, dinning room, large chef's kitchen, breakfast nook, front/back porches, 2 car garage with plenty of room to grow inside & out. Custom Alder cabinets, granite counter tops, Mahogany front & back doors, double pain windows & gun room just for starters. Standing seem roof, electric gate entry, 3300 gallon water storage tank, water softener, Reverse osmosis in kitchen. Cinder block Barn with animal washing stall/rack with cold & hot water. Large tree covered fenced back yard great for relaxing or entertaining friends/family with the BBQ pit and easy access to your private garden. Embark to a quiet area of the hill county where there is NO HOA or RESTRICTIONS. Located just off Hwy 16 between Bandera & Pipe Creek making the location great for the commuter! Residential or recreational a great family retreat. Welcome to the Texas Hill Country!
Location
State TX
County Bandera
Area 2400
Rooms
Master Bathroom Tub/Shower Separate, Separate Vanity
Master Bedroom Main Level 15X18 Split, Walk-In Closet, Ceiling Fan, Full Bath
Bedroom 2 Main Level 14X15
Bedroom 3 Main Level 14X17
Living Room Main Level 23X15
Dining Room Main Level 14X12
Kitchen Main Level 13X15
Study/Office Room Main Level 12X11
Interior
Heating Central, Heat Pump
Cooling One Central
Flooring Carpeting, Ceramic Tile
Heat Source Electric
Exterior
Exterior Feature Chain Link Fence, Storage Building/Shed, Special Yard Lighting, Mature Trees, Wire Fence
Parking Features Two Car Garage
Pool None
Amenities Available None
Roof Type Metal
Private Pool N
Building
Lot Description County VIew, Horses Allowed, 2 - 5 Acres, 5 - 14 Acres, Partially Wooded, Mature Trees (ext feat)
Foundation Slab
Sewer Septic
Water Private Well
Construction Status Pre-Owned
Schools
Elementary Schools Bandera
Middle Schools Bandera
High Schools Bandera
School District Bandera Isd
Others
Acceptable Financing Conventional, FHA, VA, Cash
Listing Terms Conventional, FHA, VA, Cash
Read Less
Want to know what your home might be worth? Contact us for a FREE valuation!

Our team is ready to help you sell your home for the highest possible price ASAP





