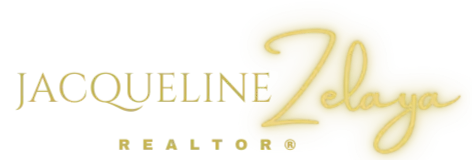$629,000
For more information regarding the value of a property, please contact us for a free consultation.
1012 RED BLUFF RANCH RD Pipe Creek, TX 78063-6109
4 Beds
3 Baths
1,820 SqFt
Key Details
Property Type Single Family Home
Sub Type Single Residential
Listing Status Sold
Purchase Type For Sale
Square Footage 1,820 sqft
Price per Sqft $345
Subdivision Red Bluff Ranch
MLS Listing ID 1559588
Sold Date 11/23/21
Style One Story,Ranch
Bedrooms 4
Full Baths 3
Construction Status Pre-Owned
Year Built 1999
Annual Tax Amount $4,165
Tax Year 2020
Lot Size 6.140 Acres
Property Description
Enjoy uninterrupted breezes from this Red Bluff Creek Ridge Top Oasis! Property is 6.14 acres and features a well maintained 3-2 custom home with detached 3 car garage & garage apartment, swimming pool and pool deck with 180 degree views of the Texas Hill Country. The main house is all Limestone rock exterior with your classic split floor plan. Main Home features: ceramic tile, bamboo flooring, ponderosa pine ceilings, custom cedar cabinets, led lighting. Large master suite features a large garden style spa bathtub w/ separate shower. Outside you have a covered front porch that overlooks red bluff creek and leads to your 3 car garage. Garage features w/d connections, utility sink and a workshop area with lots of cabinets for storage. Upstairs above the garage you will find an efficiency one bedroom garage apartment w/ amazing pictures windows to take in beautiful hill country views. Outside by the pool you have an equipment house w/ pool tv & surround sound for entertainment by the pool. The property is very private and the land goes to the center of Red Bluff Creek. Additional neighboring property, 4.1 acres rental home and barn, all or part can also be purchased, which would give buyer a total of 10.24 acres. Property is located in the Pipe Creek, in the heart of the Texas Hill Country, only 45 minutes from the San Antonio International Airport and 15 min from Medina Lake
Location
State TX
County Bandera
Area 2400
Rooms
Master Bathroom Main Level 10X11 Tub/Shower Separate, Single Vanity, Separate Vanity, Tub has Whirlpool, Garden Tub
Master Bedroom Main Level 15X20 Split, DownStairs, Walk-In Closet, Ceiling Fan, Full Bath
Bedroom 2 Main Level 12X15
Bedroom 3 Main Level 12X14
Bedroom 4 2nd Level 24X10
Living Room Main Level 15X26
Dining Room Main Level 15X10
Kitchen Main Level 13X10
Interior
Heating Central
Cooling One Central, Other
Flooring Ceramic Tile, Other
Heat Source Electric
Exterior
Exterior Feature Patio Slab, Covered Patio, Chain Link Fence, Partial Fence, Double Pane Windows, Has Gutters, Mature Trees, Detached Quarters, Garage Apartment, Water Front Improved, Other - See Remarks
Parking Features Three Car Garage, Detached
Pool In Ground Pool, Pools Sweep
Amenities Available None
Roof Type Metal
Private Pool Y
Building
Lot Description On Waterfront, Bluff View, County VIew, Water View, Horses Allowed, 5 - 14 Acres, Partially Wooded, Mature Trees (ext feat), Secluded, Creek
Faces East,South
Foundation Slab
Sewer Septic
Water Private Well
Construction Status Pre-Owned
Schools
Elementary Schools Hill Country
Middle Schools Bandera
High Schools Bandera
School District Bandera Isd
Others
Acceptable Financing Conventional, VA, TX Vet, Cash
Listing Terms Conventional, VA, TX Vet, Cash
Read Less
Want to know what your home might be worth? Contact us for a FREE valuation!

Our team is ready to help you sell your home for the highest possible price ASAP





