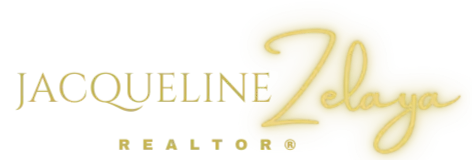$555,000
For more information regarding the value of a property, please contact us for a free consultation.
28918 Stevenson Gate Fair Oaks Ranch, TX 78015
3 Beds
4 Baths
2,977 SqFt
Key Details
Property Type Single Family Home
Sub Type Single Residential
Listing Status Sold
Purchase Type For Sale
Square Footage 2,977 sqft
Price per Sqft $186
Subdivision Front Gate
MLS Listing ID 1576836
Sold Date 01/18/22
Style One Story,Traditional
Bedrooms 3
Full Baths 3
Half Baths 1
Construction Status Pre-Owned
HOA Fees $10/ann
Year Built 2019
Annual Tax Amount $7,219
Tax Year 2020
Lot Size 7,840 Sqft
Property Description
This Highland home has it all, dual masters, open floor plan, fabulous kitchen & 3-car tandem garage. Stunning entry that flows into the dining & family room w/FP with gas logs, perfect for a cozy evening in.The cook of the family will love the gourmet kitchen w/expansive island that seats 5, walk in pantry, 5 burner gas cook top & microwave/convection oven & an abundance of storage! Tandem garage w/epoxy floor & 3 ceiling storage racks to convey. Oversized master w/sitting area & lg walk in closet that leads into the laundry room for easy convenience.Dual master, also w/walk in closet & lg shower that is perfect for live in parent or just waiting for your favorite guests. The 3rd bedroom is the perfect retreat & may make any guest want to stay longer than planned! The study has an abundance of light & french doors for plenty of privacy. Large entertainment room is perfect for game nights or watching a movie. Covered patio, full sprinkler, water softener, tankless water heater-so much to see!
Location
State TX
County Bexar
Area 2601
Rooms
Master Bathroom Main Level 16X10 Tub/Shower Separate, Separate Vanity, Double Vanity
Master Bedroom Main Level 19X17 DownStairs, Dual Primaries, Walk-In Closet, Ceiling Fan, Full Bath
Bedroom 2 Main Level 13X10
Dining Room Main Level 13X12
Kitchen Main Level 23X10
Family Room Main Level 25X15
Study/Office Room Main Level 14X11
Interior
Heating Central, 1 Unit
Cooling One Central
Flooring Carpeting, Ceramic Tile
Heat Source Natural Gas
Exterior
Exterior Feature Patio Slab, Covered Patio, Privacy Fence, Sprinkler System, Double Pane Windows
Parking Features Three Car Garage, Attached, Tandem
Pool None
Amenities Available Controlled Access, Park/Playground, Jogging Trails
Roof Type Composition
Private Pool N
Building
Lot Description Level
Foundation Slab
Sewer Sewer System, City
Water Water System, City
Construction Status Pre-Owned
Schools
Elementary Schools Van Raub
Middle Schools Boerne Middle S
High Schools Champion
School District Boerne
Others
Acceptable Financing Conventional, FHA, VA, Cash
Listing Terms Conventional, FHA, VA, Cash
Read Less
Want to know what your home might be worth? Contact us for a FREE valuation!

Our team is ready to help you sell your home for the highest possible price ASAP






