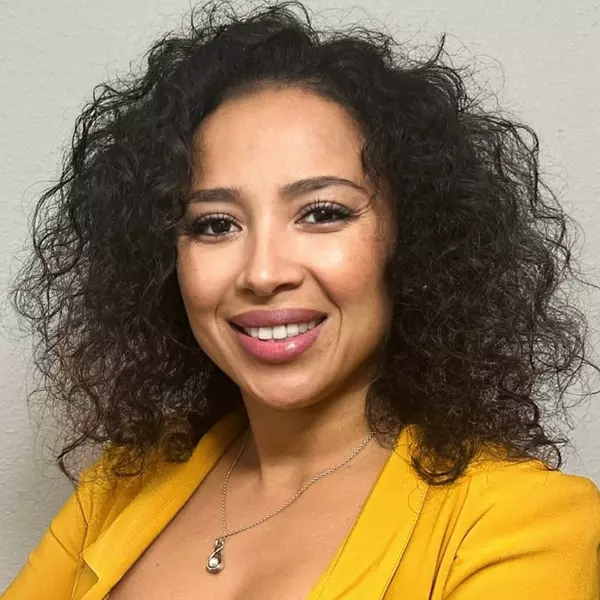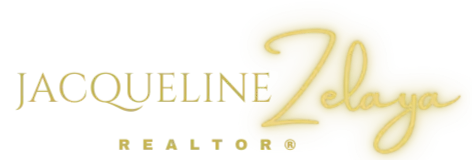$400,000
For more information regarding the value of a property, please contact us for a free consultation.
121 ROCK CANYON DR Boerne, TX 78006-1824
3 Beds
3 Baths
2,818 SqFt
Key Details
Property Type Single Family Home
Sub Type Single Residential
Listing Status Sold
Purchase Type For Sale
Square Footage 2,818 sqft
Price per Sqft $141
Subdivision Stone Creek
MLS Listing ID 1628965
Sold Date 01/30/23
Style Two Story,Traditional
Bedrooms 3
Full Baths 2
Half Baths 1
Construction Status Pre-Owned
Year Built 2000
Annual Tax Amount $5,708
Tax Year 2021
Lot Size 9,278 Sqft
Property Description
MOTIVATED SELLER!!! Sellers will pay $2500 in buyer closing costs. Beautiful two-story home in the coveted Boerne TX Hill Country! This gem sits on a corner lot in the quaint Stonecreek subdivision on the northeast side of Boerne and features a great family friendly layout with lots of space and outdoor entertainment area that includes covered custom concrete bar top and hot tub. Great size backyard that does include chicken coop. Huge master suite with sitting area, walk in closet and separate master bath counters. Open floor plan with kitchen bar and massive walk in pantry with washer/dryer. All kitchen appliances, patio umbrella and Ring will convey. Additional Information: Fiber internet to the home, new masonry trim, exterior paint 2019, new roof (Kendall County Roofing) 2020, tile flooring downstairs updated in 2016. New carpet and upstairs flooring in 2022. Just a few minutes from the Cibolo Creek/River Road park, town square, eateries, one-of-a kind public library, YMCA, and all the unique shops Boerne offers, not to mention a top tier school system! Come see what all the fuss is about in historic Boerne Tx!
Location
State TX
County Kendall
Area 2508
Rooms
Master Bathroom 2nd Level 10X8 Tub/Shower Separate, Double Vanity, Garden Tub
Master Bedroom 2nd Level 17X15 Upstairs, Walk-In Closet, Ceiling Fan, Full Bath
Bedroom 2 2nd Level 14X11
Bedroom 3 2nd Level 12X11
Living Room Main Level 20X17
Dining Room Main Level 17X14
Kitchen Main Level 12X12
Family Room Main Level 17X15
Interior
Heating Central
Cooling One Central
Flooring Ceramic Tile, Laminate, Slate
Heat Source Electric
Exterior
Exterior Feature Patio Slab, Covered Patio, Privacy Fence
Parking Features Two Car Garage
Pool Hot Tub
Amenities Available Jogging Trails, None
Roof Type Composition
Private Pool N
Building
Lot Description Corner
Faces North
Foundation Slab
Sewer City
Water City
Construction Status Pre-Owned
Schools
Elementary Schools Curington
Middle Schools Boerne Middle N
High Schools Boerne
School District Boerne
Others
Acceptable Financing Conventional, FHA, VA, Cash
Listing Terms Conventional, FHA, VA, Cash
Read Less
Want to know what your home might be worth? Contact us for a FREE valuation!

Our team is ready to help you sell your home for the highest possible price ASAP






