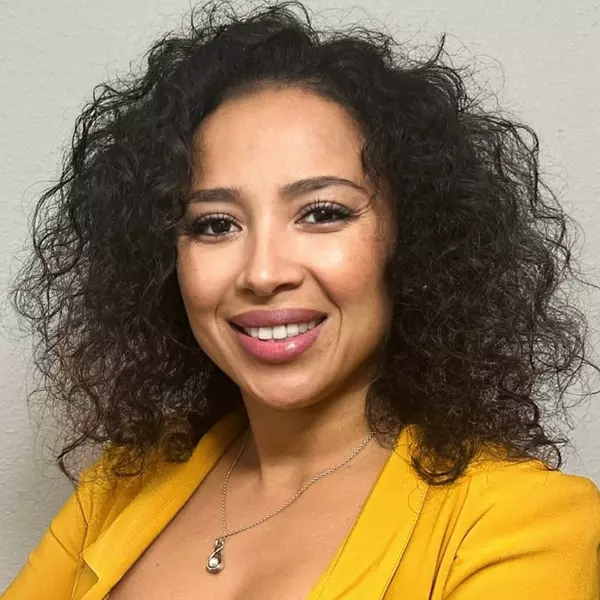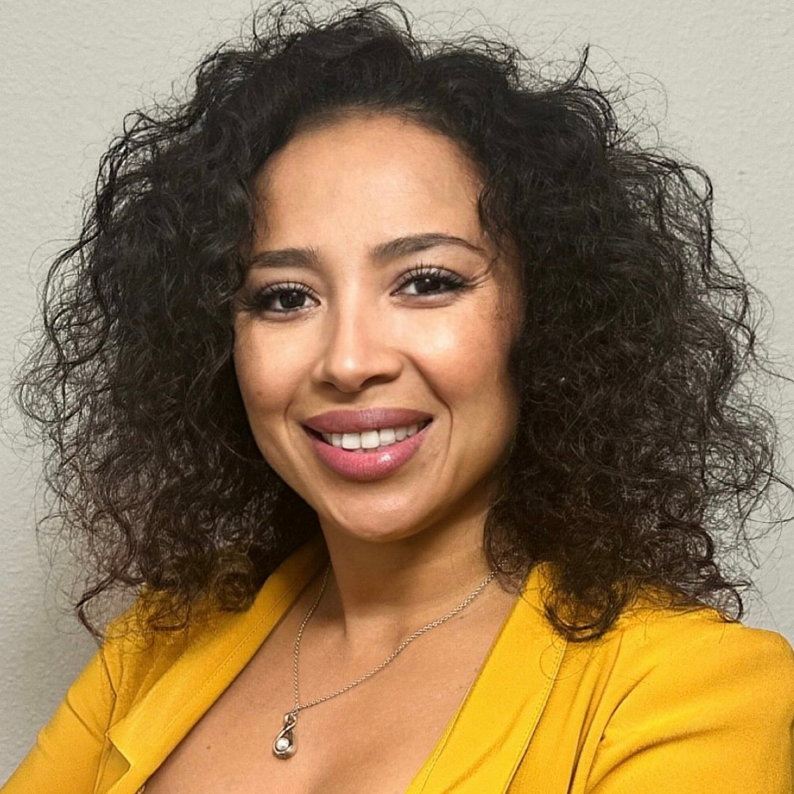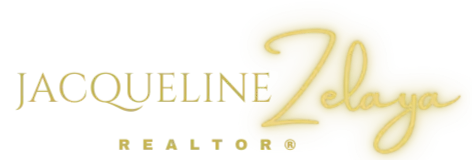$499,000
For more information regarding the value of a property, please contact us for a free consultation.
531 Wolf Fischer, TX 78623
3 Beds
4 Baths
2,634 SqFt
Key Details
Property Type Single Family Home
Sub Type Single Residential
Listing Status Sold
Purchase Type For Sale
Square Footage 2,634 sqft
Price per Sqft $178
Subdivision The Legends@Rancho Del Lago
MLS Listing ID 1865782
Sold Date 06/04/25
Style Two Story,Texas Hill Country
Bedrooms 3
Full Baths 2
Half Baths 2
Construction Status Pre-Owned
HOA Fees $20/ann
HOA Y/N Yes
Year Built 2018
Annual Tax Amount $10,130
Tax Year 2024
Lot Size 1.040 Acres
Property Sub-Type Single Residential
Property Description
Hill Country Living in a Private Gated Community - Instant Equity Opportunity! Experience the perfect blend of comfort, style, and value in this spacious 3-bedroom home featuring 2 full baths and 2 half baths, nestled on a quiet cul-de-sac in a lovely gated Hill Country community. Offering over 2,600 sq ft of thoughtfully designed living space on a beautiful 1+ acre lot, this home is priced well below appraised value-a rare opportunity for instant equity and customization. Inside, the open-concept layout is enhanced by soaring ceilings and abundant natural light. A beautiful stone alcove is ready for a wood-burning stove, adding rustic charm and the potential for cozy evenings by the fire. The main-floor primary suite provides a serene retreat featuring a luxurious ensuite bath with a whirlpool tub, double vanity, and an oversized walk-in shower complete with multiple body sprayers, a rainfall showerhead, and built-in bench. The heart of the home is the chef's kitchen, boasting a massive island, walk-in pantry, and high-end touches like a water filtration system that feeds directly to the pot filler-a unique and functional upgrade for cooking enthusiasts. Step outside to a fully fenced backyard ideal for pets and family fun, with a separate enclosed dog area and a large deck with a charming porch swing-perfect for enjoying peaceful Hill Country sunsets. A few finishing touches remain from the builder, making this a fantastic opportunity to add your own flair. Conveniently located just 10 minutes from Canyon Lake High School and only 15 minutes to Canyon Lake, the Guadalupe River, local shopping, and entertainment. With easy access to San Antonio, Austin, and popular Hill Country towns like New Braunfels, Wimberley, San Marcos, and Fredericksburg, the location can't be beat. Don't miss your chance to own a private retreat with instant equity in one of the most scenic regions of Texas!
Location
State TX
County Comal
Area 2606
Rooms
Master Bathroom Main Level 13X9 Tub/Shower Separate, Double Vanity, Tub has Whirlpool, Garden Tub
Master Bedroom Main Level 16X17 DownStairs, Full Bath
Bedroom 2 2nd Level 12X13
Bedroom 3 2nd Level 13X15
Living Room Main Level 28X18
Dining Room Main Level 18X9
Kitchen Main Level 18X13
Study/Office Room Main Level 10X8
Interior
Heating Central
Cooling Two Central
Flooring Ceramic Tile
Heat Source Electric
Exterior
Exterior Feature Double Pane Windows, Has Gutters
Parking Features Two Car Garage, Detached, Oversized
Pool None
Amenities Available Controlled Access
Roof Type Composition
Private Pool N
Building
Lot Description Cul-de-Sac/Dead End, 1 - 2 Acres
Foundation Slab
Sewer Septic
Water Co-op Water
Construction Status Pre-Owned
Schools
Elementary Schools Rebecca Creek
Middle Schools Mountain Valley
High Schools Canyon Lake
School District Comal
Others
Acceptable Financing Conventional, Cash
Listing Terms Conventional, Cash
Read Less
Want to know what your home might be worth? Contact us for a FREE valuation!

Our team is ready to help you sell your home for the highest possible price ASAP







