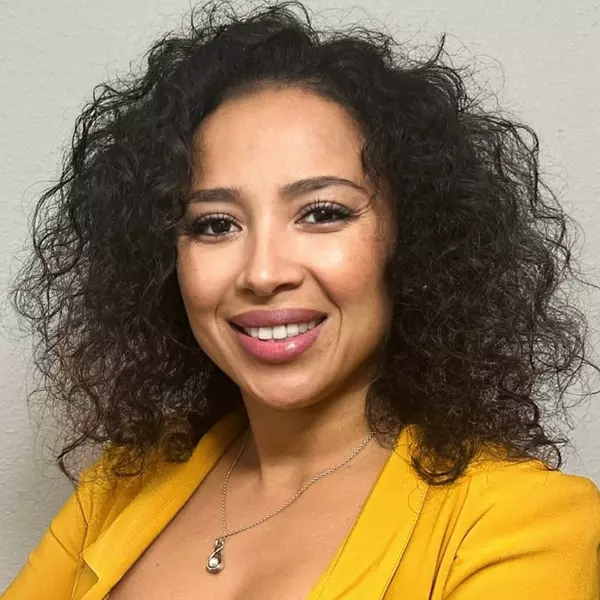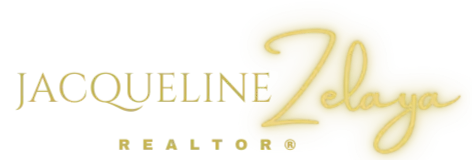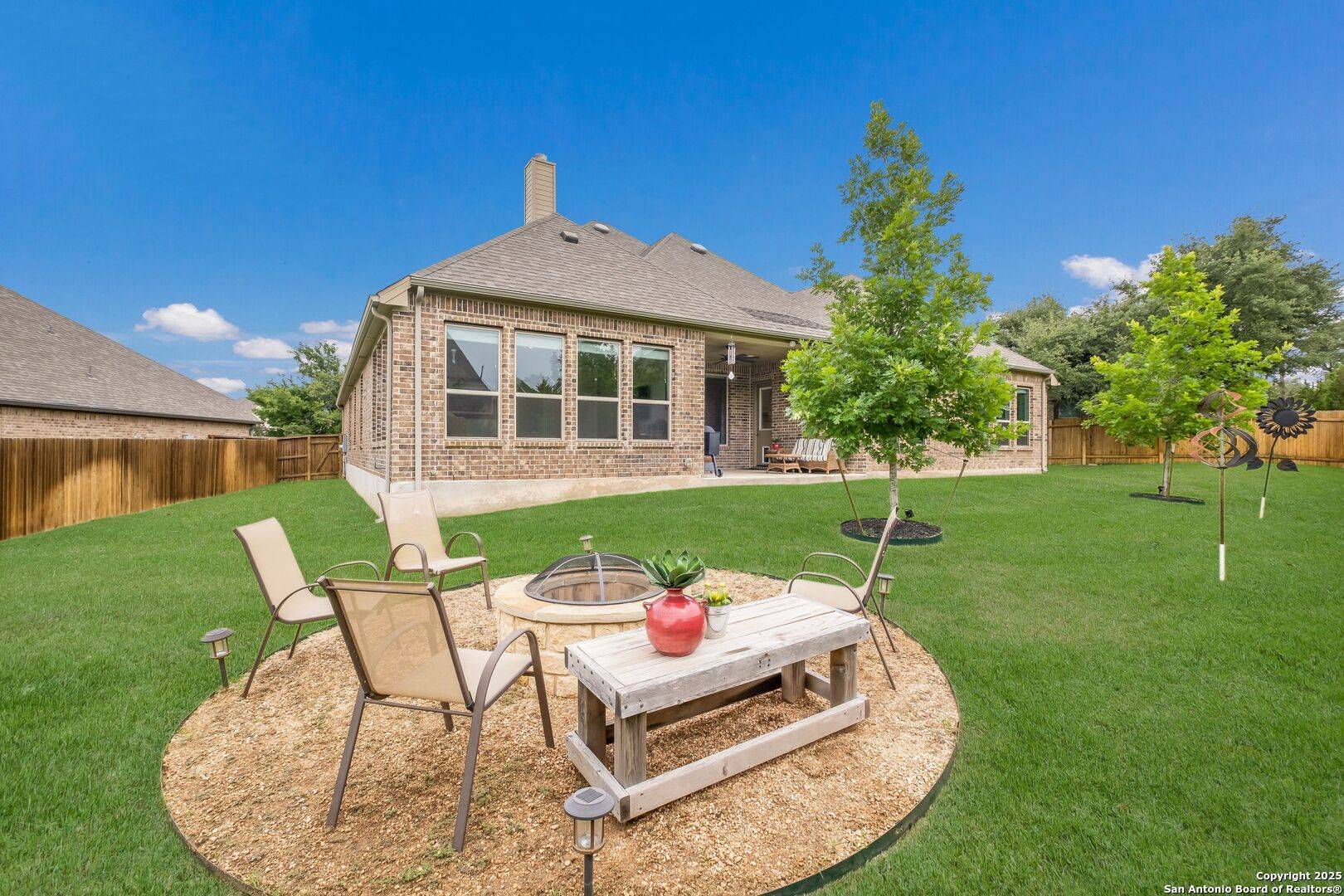$749,500
For more information regarding the value of a property, please contact us for a free consultation.
28515 Vogelsdorf Boerne, TX 78006
4 Beds
3 Baths
3,398 SqFt
Key Details
Property Type Single Family Home
Sub Type Single Residential
Listing Status Sold
Purchase Type For Sale
Square Footage 3,398 sqft
Price per Sqft $217
Subdivision Balcones Creek
MLS Listing ID 1873019
Sold Date 07/07/25
Style One Story,Texas Hill Country
Bedrooms 4
Full Baths 3
Construction Status Pre-Owned
HOA Fees $75/qua
HOA Y/N Yes
Year Built 2019
Annual Tax Amount $12,559
Tax Year 2024
Lot Size 0.253 Acres
Property Sub-Type Single Residential
Property Description
A stunning one level home built by Highland Homes in the gated Balcones Creek community. This 4 bedroom 3 bath is located on a cul-de-sac lot and harmoniously combines upscale finishes with a thoughtfully designed open floor plan, creating an inviting retreat for relaxing and entertaining. It offers lots of natural light, abundant storage and multiple indoor/outdoor living spaces. The home features an oversized laundry room with folding counter, cabinetry and hanging space, private study with french doors, separate dining room, mud area, ceramic wood like tile floors grace main living areas, private secondary suite with full bath for guest or multi-generational living, family room anchored by wall of windows and custom fireplace with gas logs, media room with surround sound, game room with built-ins and drink cooler, large secondary bedrooms with walk-in closets, over-sized 3-car garage with epoxy flooring , 4 inch shutters, water softener and tankless gas water heater. The chef's kitchen showcases a huge island with seating, quartz countertops, large walk-in pantry, breakfast room, tons of custom cabinetry, 5-burner gas cooktop, deep sinks and osmosis water filter system. Secluded, private retreat boasts a seating area, Bali 2-fabric blackout shades, enormous closet with custom shelves and spa inspired ensuite bathroom with jetted tub, large shower, double vanity and separate makeup vanity. Enjoy the riches of outdoor living on a greenbelt lot with a rock firepit, privacy fence, full irrigation system, professional landscaping, covered patio with huge fan and surround sound. Amenities include pool, clubhouse, shaded park with playground, community garden, original ranch structures that blend into the modern architecture surrounding and pickle ball/tennis courts are coming soon! Close to shopping at La Cantera and The Rim, Six Flags Fiesta Texas, The Rock, restaurants, entertainment, medical facilities and the brand-new HEB. Outstanding Boerne ISD schools!
Location
State TX
County Bexar
Area 1002
Rooms
Master Bathroom Main Level 10X7 Tub/Shower Separate, Separate Vanity, Double Vanity, Tub has Whirlpool
Master Bedroom Main Level 18X15 Split, DownStairs, Sitting Room, Walk-In Closet, Ceiling Fan, Full Bath
Bedroom 2 Main Level 16X12
Bedroom 3 Main Level 13X12
Bedroom 4 Main Level 12X11
Living Room Main Level 22X16
Dining Room Main Level 14X12
Kitchen Main Level 22X13
Study/Office Room Main Level 15X11
Interior
Heating Central, Zoned, 1 Unit
Cooling One Central, Zoned
Flooring Carpeting, Ceramic Tile
Heat Source Natural Gas
Exterior
Exterior Feature Patio Slab, Covered Patio, Privacy Fence, Sprinkler System, Double Pane Windows, Has Gutters, Special Yard Lighting, Mature Trees
Parking Features Three Car Garage, Attached, Tandem
Pool None
Amenities Available Controlled Access, Pool, Clubhouse, Park/Playground, Jogging Trails
Roof Type Composition
Private Pool N
Building
Lot Description Cul-de-Sac/Dead End, On Greenbelt, 1/4 - 1/2 Acre, Mature Trees (ext feat), Level
Foundation Slab
Sewer Sewer System, City
Water Water System, City
Construction Status Pre-Owned
Schools
Elementary Schools Viola Wilson
Middle Schools Boerne Middle S
High Schools Champion
School District Boerne
Others
Acceptable Financing Conventional, FHA, VA, Cash
Listing Terms Conventional, FHA, VA, Cash
Read Less
Want to know what your home might be worth? Contact us for a FREE valuation!

Our team is ready to help you sell your home for the highest possible price ASAP





