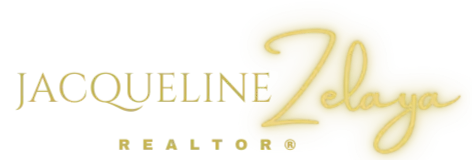$330,000
For more information regarding the value of a property, please contact us for a free consultation.
8826 Lost Bnd San Antonio, TX 78240
4 Beds
2 Baths
1,829 SqFt
Key Details
Property Type Single Family Home
Sub Type Single Residential
Listing Status Sold
Purchase Type For Sale
Square Footage 1,829 sqft
Price per Sqft $183
Subdivision Lost Oaks
MLS Listing ID 1872587
Sold Date 07/08/25
Style One Story
Bedrooms 4
Full Baths 2
Construction Status Pre-Owned
HOA Fees $29/ann
HOA Y/N Yes
Year Built 1986
Annual Tax Amount $7,979
Tax Year 2024
Lot Size 9,365 Sqft
Property Sub-Type Single Residential
Property Description
Effortlessly blending style and function, this 4-bedroom, 2-bathroom home offers a spacious and well-designed layout in a prime location central to San Antonio's Medical Center and OP Schnabel Park. Curb appeal abounds with a charming facade and a mature shade tree that invites you in from the moment you arrive. Step inside to an open layout featuring a flexible front room perfect as a formal dining area or second living space. The kitchen is a true highlight-rich dark cabinetry, gleaming countertops, stainless steel appliances, a gas stove, and a window above the sink make it as beautiful as it is functional. A breakfast bar adds extra seating and connects effortlessly to the main living area, where a cozy fireplace becomes the focal point for gatherings. The private primary suite offers a peaceful retreat with a modern en suite bathroom and ample closet space. Additional bedrooms provide versatility for guests, a home office, or hobbies. Out back, enjoy evenings under the shade of a mature tree on your stamped concrete patio-ideal for entertaining or simply relaxing. Conveniently located near I-10, Bandera Road, and top-tier shopping and dining options, this home is just minutes from everything you need while offering a quiet, community feel. Don't miss your chance to own a beautifully updated home in one of San Antonio's most desirable areas.
Location
State TX
County Bexar
Area 0400
Rooms
Master Bathroom Main Level 12X10 Tub/Shower Combo, Double Vanity, Tub has Whirlpool, Garden Tub
Master Bedroom Main Level 18X12 Multi-Closets, Ceiling Fan, Full Bath
Bedroom 2 Main Level 12X10
Bedroom 3 Main Level 13X11
Bedroom 4 Main Level 9X10
Living Room Main Level 12X21
Dining Room Main Level 11X11
Kitchen Main Level 11X13
Family Room Main Level 14X15
Interior
Heating Central, Heat Pump, 1 Unit
Cooling One Central, Heat Pump
Flooring Ceramic Tile, Wood
Heat Source Electric, Natural Gas
Exterior
Exterior Feature Patio Slab, Covered Patio, Privacy Fence, Sprinkler System, Mature Trees
Parking Features Two Car Garage, Attached
Pool None
Amenities Available Controlled Access, Park/Playground
Roof Type Composition
Private Pool N
Building
Foundation Slab
Sewer Sewer System
Water Water System
Construction Status Pre-Owned
Schools
Elementary Schools Thornton
Middle Schools Rudder
High Schools Marshall
School District Northside
Others
Acceptable Financing Conventional, FHA, VA, Cash
Listing Terms Conventional, FHA, VA, Cash
Read Less
Want to know what your home might be worth? Contact us for a FREE valuation!

Our team is ready to help you sell your home for the highest possible price ASAP





