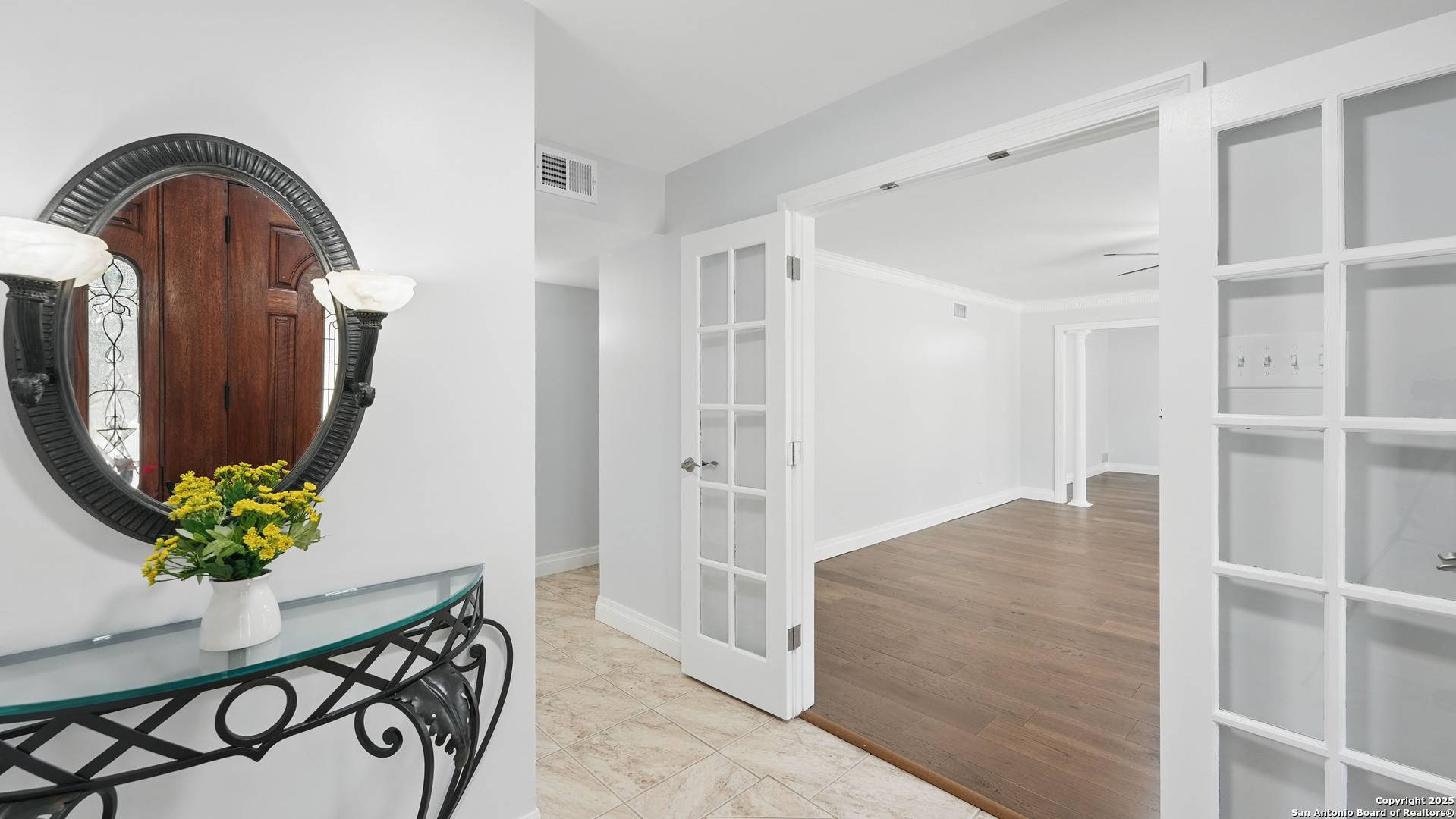$935,000
For more information regarding the value of a property, please contact us for a free consultation.
116 Riviera Castle Hills, TX 78213
5 Beds
4 Baths
4,940 SqFt
Key Details
Property Type Single Family Home
Sub Type Single Residential
Listing Status Sold
Purchase Type For Sale
Square Footage 4,940 sqft
Price per Sqft $182
Subdivision Castle Hills
MLS Listing ID 1870517
Sold Date 07/10/25
Style Two Story,Traditional
Bedrooms 5
Full Baths 4
Construction Status Pre-Owned
HOA Y/N No
Year Built 1960
Annual Tax Amount $14,530
Tax Year 2024
Lot Size 0.698 Acres
Property Sub-Type Single Residential
Property Description
Welcome to this stunning custom 1960's ranch-style home nestled in the coveted Castle Hills community. Boasting nearly 5,000 sq ft, this expansive floorplan features 5 spacious bedrooms, 4 bathrooms, multiple living areas, a formal dining room, and a dedicated office/study-perfect for modern living and entertaining. The chef's kitchen is truly a masterpiece, equipped with a built-in hutch, granite countertops, double ovens, a large commercial-grade KitchenAid side-by-side refrigerator, wine fridge, and instant hot water at the sink. The breakfast and kitchen area offer breathtaking views of the sparkling heated pool and outdoor living spaces. Highlights of the home include a double-sided fireplace, elegant plantation shutters throughout, custom built-ins, and ample storage. The primary suite is a serene retreat located at the back corner of the home, featuring a full en suite bathroom, a massive closet, and a private exterior door leading to the patio. The owner is generously offering a $15,000 concession to customize and complete the spacious primary closet-an ideal blank canvas. Additional en-suite bedrooms are conveniently located downstairs, with two large bedrooms upstairs providing flexible living options. Step outside to the entertainer's paradise: a fully equipped outdoor kitchen with a gas grill, mini refrigerator, ice maker, and a cool misting system, plus multiple seating areas surrounding the heated swimming pool. The privacy-fenced backyard includes a garden area and an air-conditioned storage shed, all set on a sprawling .70-acre lot adorned with majestic oak trees. Recent updates include new flooring, fresh carpet, paint, and a water softener system. With no HOA and endless possibilities, this Castle Hills gem is ready to welcome you home!
Location
State TX
County Bexar
Area 0900
Rooms
Master Bathroom Main Level 18X11 Tub/Shower Separate, Double Vanity, Tub has Whirlpool
Master Bedroom Main Level 29X17 DownStairs
Bedroom 2 Main Level 15X11
Bedroom 3 Main Level 12X11
Bedroom 4 2nd Level 26X15
Bedroom 5 2nd Level 18X15
Living Room Main Level 19X13
Dining Room Main Level 12X13
Kitchen Main Level 16X25
Family Room Main Level 21X25
Study/Office Room Main Level 13X25
Interior
Heating Central
Cooling Two Central
Flooring Carpeting, Ceramic Tile, Wood
Heat Source Natural Gas
Exterior
Exterior Feature Patio Slab, Covered Patio, Gas Grill, Privacy Fence, Sprinkler System, Storage Building/Shed, Has Gutters, Mature Trees, Outdoor Kitchen
Parking Features None/Not Applicable
Pool In Ground Pool, Pool is Heated, Fenced Pool
Amenities Available None
Roof Type Composition
Private Pool Y
Building
Foundation Slab
Sewer Sewer System, City
Water Water System, City
Construction Status Pre-Owned
Schools
Elementary Schools Jackson Keller
Middle Schools Nimitz
High Schools Lee
Others
Acceptable Financing Conventional, VA, Cash
Listing Terms Conventional, VA, Cash
Read Less
Want to know what your home might be worth? Contact us for a FREE valuation!

Our team is ready to help you sell your home for the highest possible price ASAP





