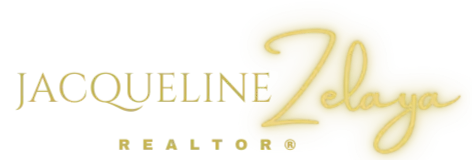$770,000
For more information regarding the value of a property, please contact us for a free consultation.
1309 Houston Street George West, 78022
7 Beds
4 Baths
6,061 SqFt
Key Details
Property Type Single Family Home
Sub Type Single Residential
Listing Status Sold
Purchase Type For Sale
Square Footage 6,061 sqft
Price per Sqft $115
MLS Listing ID 1903847
Sold Date 12/13/24
Style One Story
Bedrooms 7
Full Baths 5
Half Baths 1
HOA Y/N No
Year Built 1985
Annual Tax Amount $9,000
Lot Dimensions 270x450
Property Sub-Type Single Residential
Property Description
Welcome to your dream retreat nestled on approximately 5 acres of serene landscape. This stunning home boasts a spacious 6,061 square feet of luxurious living space, featuring 4 bedrooms and 3.5 bathrooms. As you step inside, you're greeted by a grand living room with panoramic views of the magnificent pool, seamlessly blending indoor and outdoor living. The expansive layout is perfect for entertaining guests or simply enjoying quiet evenings with loved ones. The residence boasts not one, but two kitchens, offering ample space for culinary adventures and catering to your every need. The large primary bedroom is a sanctuary unto itself, complete with a luxurious bathroom featuring a jacuzzi tub and sauna, providing the ultimate relaxation experience. Outside, the property is adorned with a gorgeous pool next to a charming pool house, and outside bar area adding to the allure of outdoor entertainment. A circle drive and a 2-car garage provide convenience and ample parking space for residents and guests alike. A 100x50 metal barn complete with full bath and office space. But the luxury doesn't end there. The property also includes a 1,100 square foot guest house, offering 2 bedrooms, 1 bathroom, and its own 2-car garage, ensuring comfort and privacy for visitors or additional living space options. This is more than just a home; it's a lifestyle-a sanctuary where every detail has been meticulously designed for comfort, convenience, and timeless elegance. Don't miss your opportunity to make this exquisite property your own-schedule a viewing today and step into luxury living at its finest!; Original MLS#: 113036; Buyer Name: Neilsen; Appliances: Icemaker, Water Purifier System; Deed Restrictions: ; Features: Porch-Side, Porch-Covered, Porch-Wrap, Sunken Tub; Home Warranty: No; Land Dimensions: 270x450; Roof: Shingle; Room List: Kitchen/Dining, Living/Dining; Showing: Appointment Needed; Water District: Yes; Water Heater: Electric; Windows: Single Pane; Zoning: Residential
Location
County Live Oak
Area 3300
Interior
Heating Central
Cooling One Central
Flooring Carpeting, Ceramic Tile
Heat Source Electric
Exterior
Exterior Feature Chain Link Fence, Privacy Fence, Patio Slab, Other - See Remarks, Sprinkler System
Parking Features Two Car Garage
Pool In Ground Pool
Building
Lot Description Level, Gently Rolling
Sewer City
Water City
Others
Acceptable Financing FHA, VA, Other
Listing Terms FHA, VA, Other
Read Less
Want to know what your home might be worth? Contact us for a FREE valuation!

Our team is ready to help you sell your home for the highest possible price ASAP







