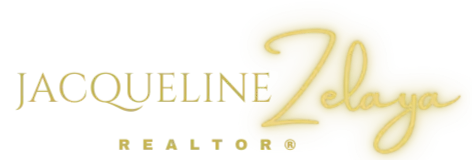$463,900
For more information regarding the value of a property, please contact us for a free consultation.
8911 Gate Pass Fair Oaks Ranch, TX 78015
4 Beds
3 Baths
3,175 SqFt
Key Details
Property Type Single Family Home
Sub Type Single Residential
Listing Status Sold
Purchase Type For Sale
Square Footage 3,175 sqft
Price per Sqft $146
Subdivision Front Gate
MLS Listing ID 1484101
Sold Date 12/01/20
Style One Story
Bedrooms 4
Full Baths 3
Construction Status Pre-Owned
HOA Fees $10/ann
Year Built 2018
Annual Tax Amount $10,739
Tax Year 2019
Lot Size 8,685 Sqft
Property Description
Elegant One Story with an open and sprawling floor plan offers 4 Bedrooms, 3 Baths, 2 Living Rooms, and a 3 Car Garage!! Designed for entertaining with every detail thoughtfully appointed including 12' ceilings, wood flooring, oil rubbed bronze fixtures, and many upgrades! Gather around the Huge Island in the Chef's Dream kitchen with Stainless appliances, Double ovens, Gas Cooking, Granite Counters, 42" white and crisp Cabinetry, Under Cabinet Lighting, Walk-in pantry, breakfast area, and formal dining room! Stone gas fireplace in living adds warmth and ambiance and adjoining private flex room with double glass doors provides privacy for an office or comfortable media room!! Private and split Master is amazing with a sitting area, outside access, intimate in suite bath, granite counters, separate vanities, his & her spacious walk in closets, soaking tub and shower! Back patio and yard are an inviting retreat with gorgeous trees and landscaping! Private and Gated Neighborhood in Fair Oaks Ranch with nearby manicured parks, playgrounds, and 11miles of Trails! Super convenient to I-10, San Antonio, and exceptional Boerne Schools! A quick move in can be possible with this home! Fridge, washer and dryer are negotiable!
Location
State TX
County Bexar
Area 1006
Rooms
Master Bathroom 15X10 Tub/Shower Separate, Separate Vanity, Double Vanity, Garden Tub
Master Bedroom 20X15 Split, DownStairs, Outside Access, Walk-In Closet, Multi-Closets, Ceiling Fan, Full Bath
Bedroom 2 13X13
Bedroom 3 11X12
Bedroom 4 12X12
Living Room 22X19
Dining Room 10X14
Kitchen 12X19
Family Room 20X11
Interior
Heating Central
Cooling One Central
Flooring Carpeting, Ceramic Tile, Wood
Heat Source Natural Gas
Exterior
Exterior Feature Covered Patio, Privacy Fence, Sprinkler System, Double Pane Windows, Mature Trees
Parking Features Three Car Garage, Attached
Pool None
Amenities Available Controlled Access
Roof Type Composition
Private Pool N
Building
Foundation Slab
Sewer Sewer System
Water Water System
Construction Status Pre-Owned
Schools
Elementary Schools Van Raub
Middle Schools Boerne Middle S
High Schools Champion
School District Boerne
Others
Acceptable Financing Conventional, VA, TX Vet, Cash
Listing Terms Conventional, VA, TX Vet, Cash
Read Less
Want to know what your home might be worth? Contact us for a FREE valuation!

Our team is ready to help you sell your home for the highest possible price ASAP


